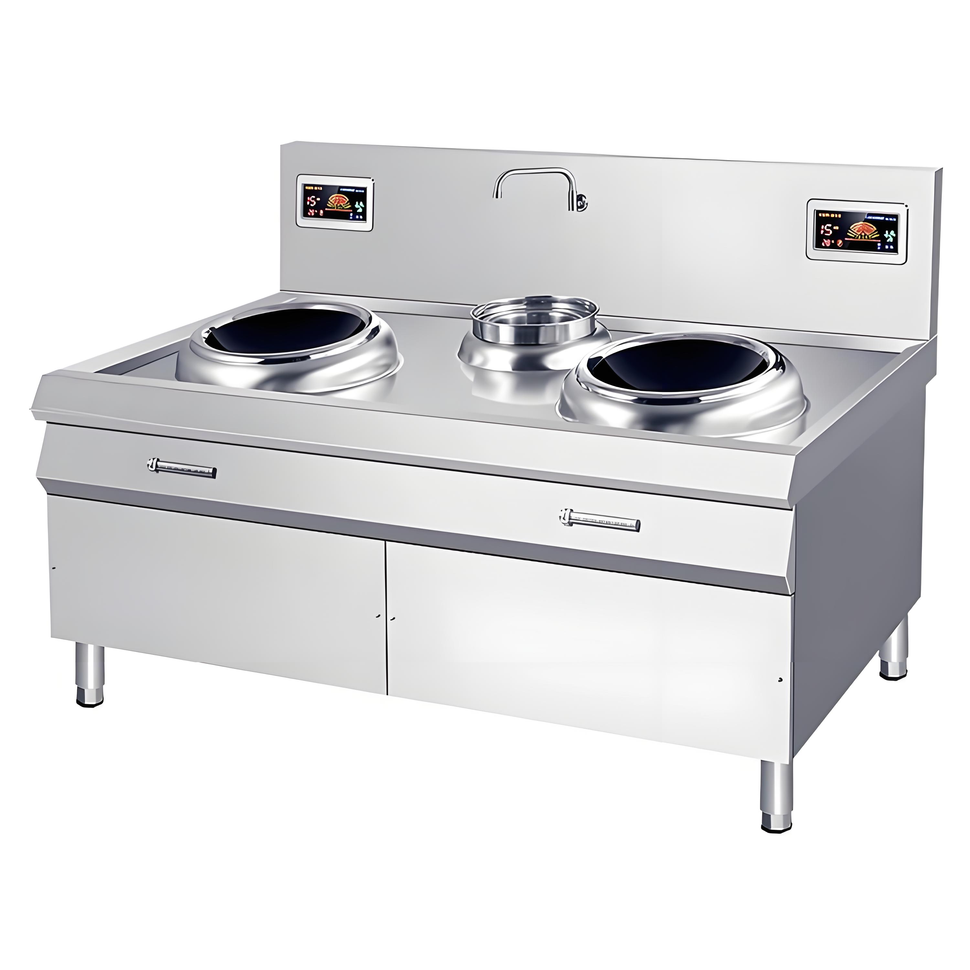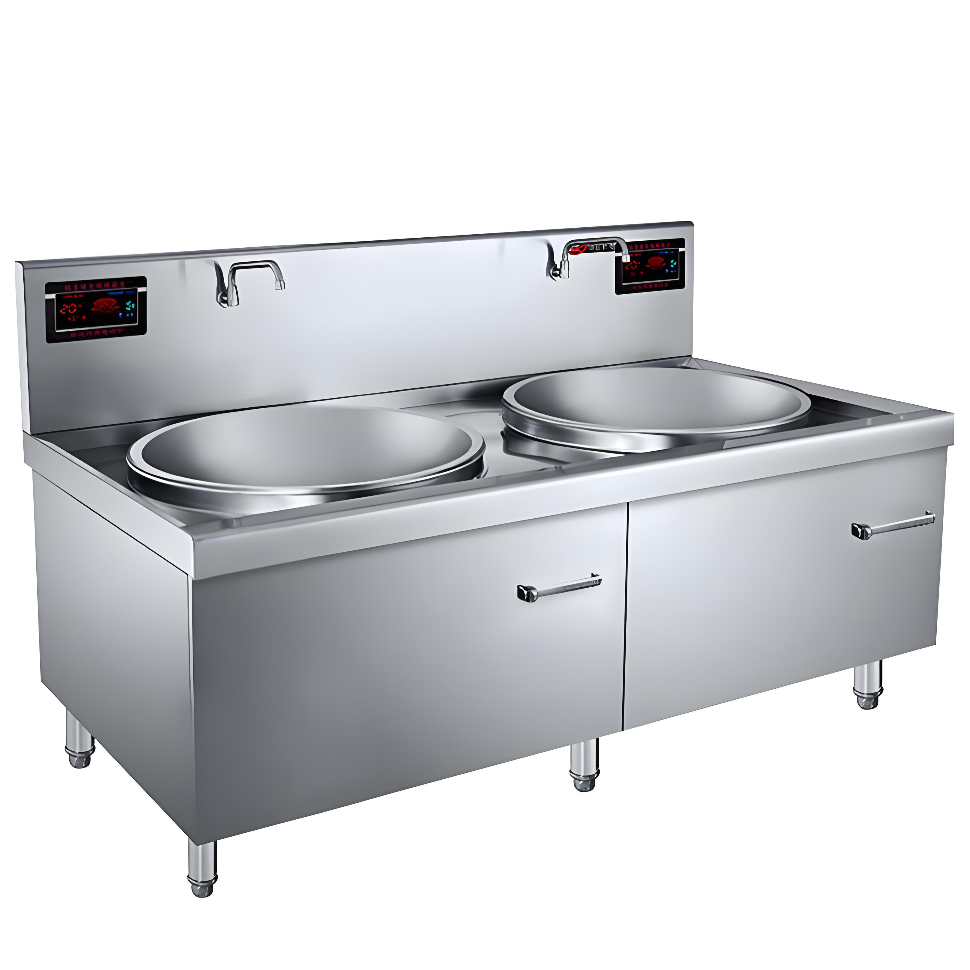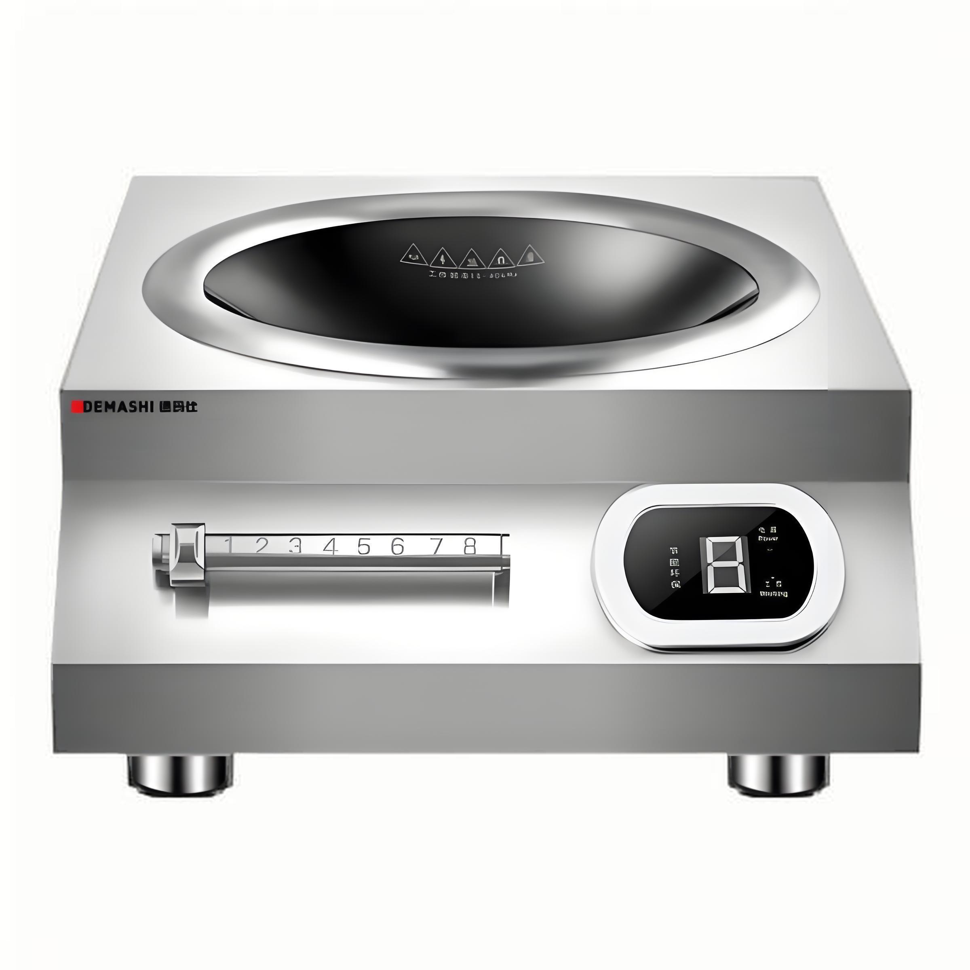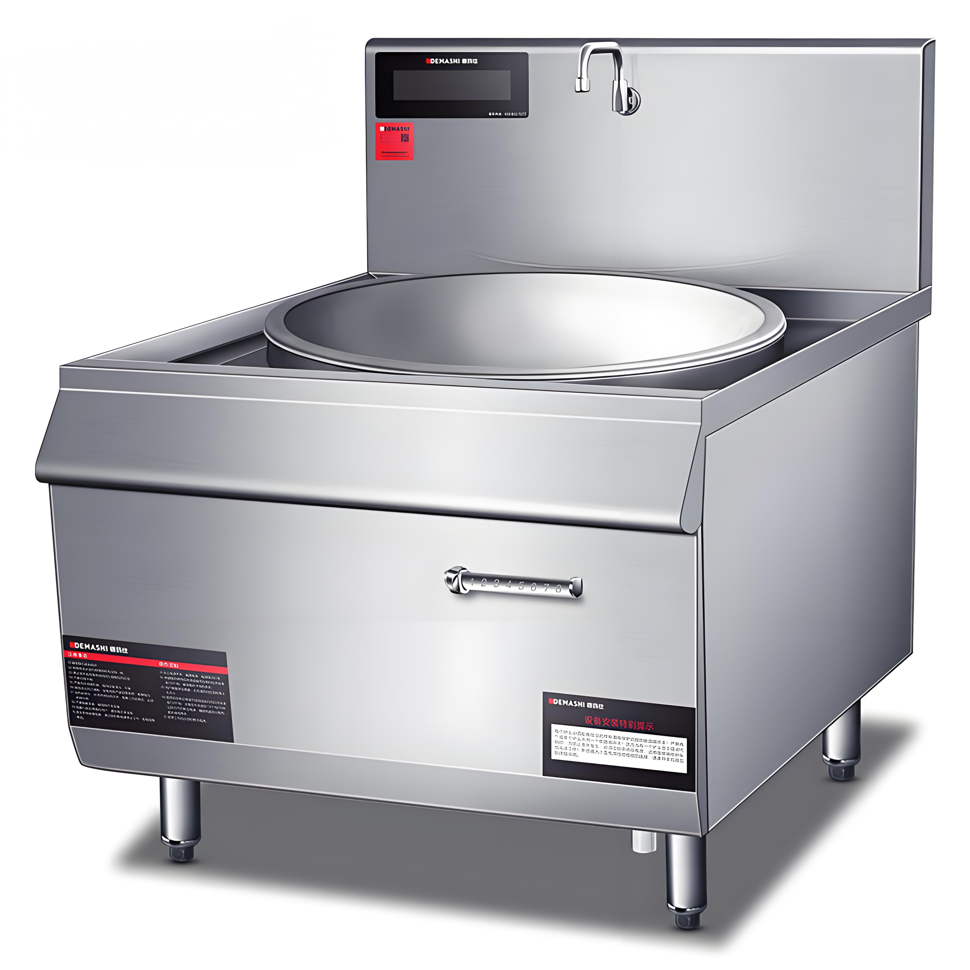As someone who’s spent over a decade working in restaurant kitchen design, I’ve seen firsthand how a well-thought-out layout can make or break a dining operation. A large restaurant kitchen isn’t just about cooking food—it’s a complex ecosystem where efficiency, safety, and creativity must coexist. Designing one that works seamlessly requires balancing practical needs with the demands of a high-pressure environment. In this article, I’ll share insights from my experience, practical tips, and actionable strategies to help create a kitchen that’s both functional and inspiring.
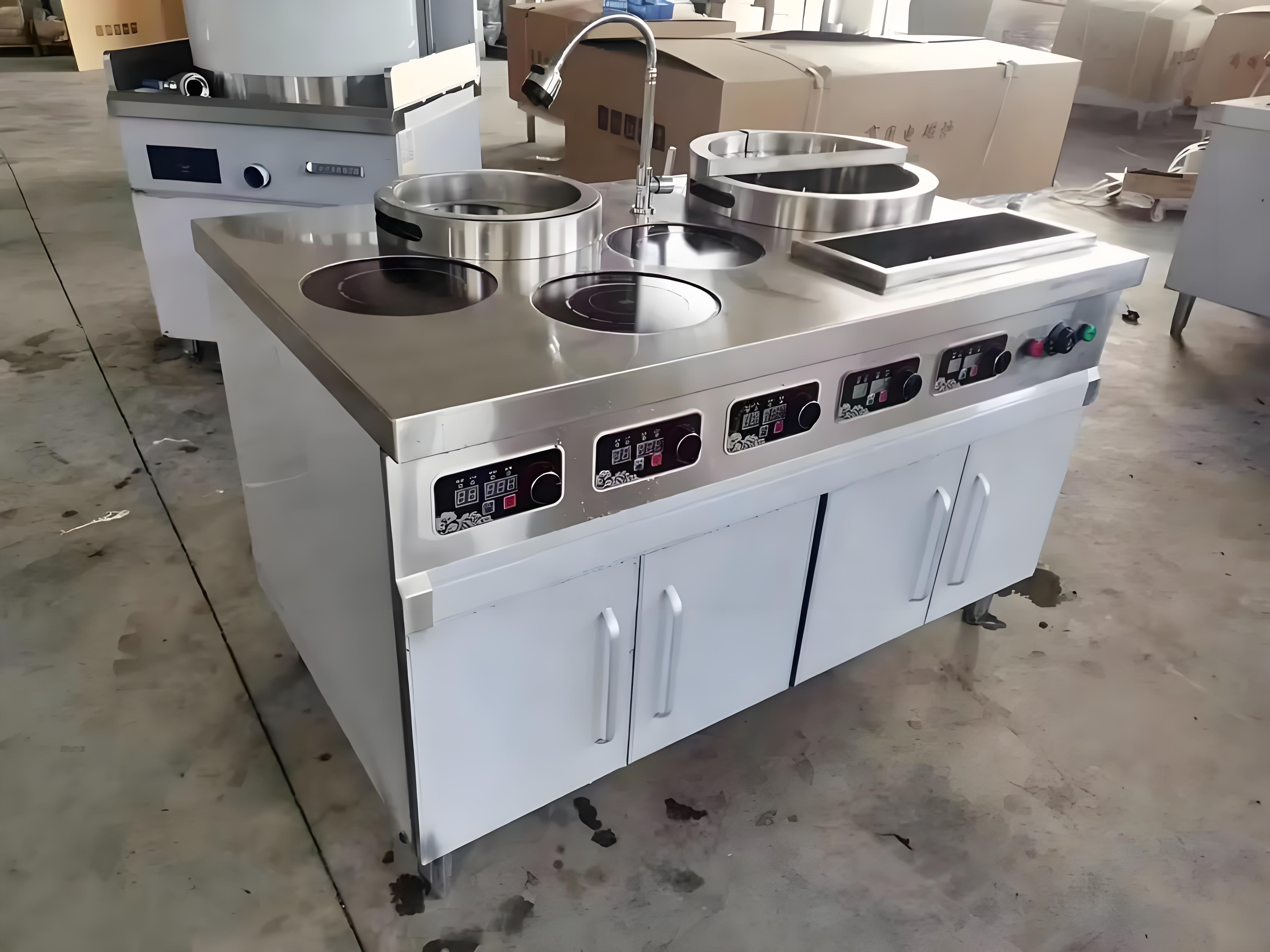
Understanding the Core Needs of a Large Restaurant Kitchen
When designing a kitchen for a large restaurant, the goal is to create a space that supports high-volume output while keeping the team safe and productive. From my years in the field, I’ve learned that the best designs start with clarity about the restaurant’s menu, service style, and customer volume. A fine-dining restaurant serving 200 covers a night has different needs than a casual diner with a focus on speed.
The kitchen must accommodate equipment, staff movement, storage, and cleaning while complying with local health codes. Over the years, I’ve worked on projects where overlooking even one of these elements led to bottlenecks or costly retrofits. Let’s break down the key principles to make your kitchen run like a well-oiled machine.
Key Principles for an Efficient Kitchen Design
1. Prioritize Workflow with the Kitchen Triangle
The concept of the kitchen triangle—connecting the prep, cooking, and plating areas—remains a cornerstone of good design. In a large restaurant, this evolves into a broader workflow zone. I’ve found that mapping out how ingredients move from delivery to plate is critical. For example, in one project for a 300-seat seafood restaurant, we placed the cold storage near the prep stations to minimize steps for staff handling raw fish.
To optimize workflow:
Arrange stations in a logical sequence: delivery → storage → prep → cooking → plating → service.
Minimize cross-traffic. Keep servers out of the cooking zone to avoid collisions during peak hours.
Use modular equipment layouts so stations can be reconfigured if the menu changes.
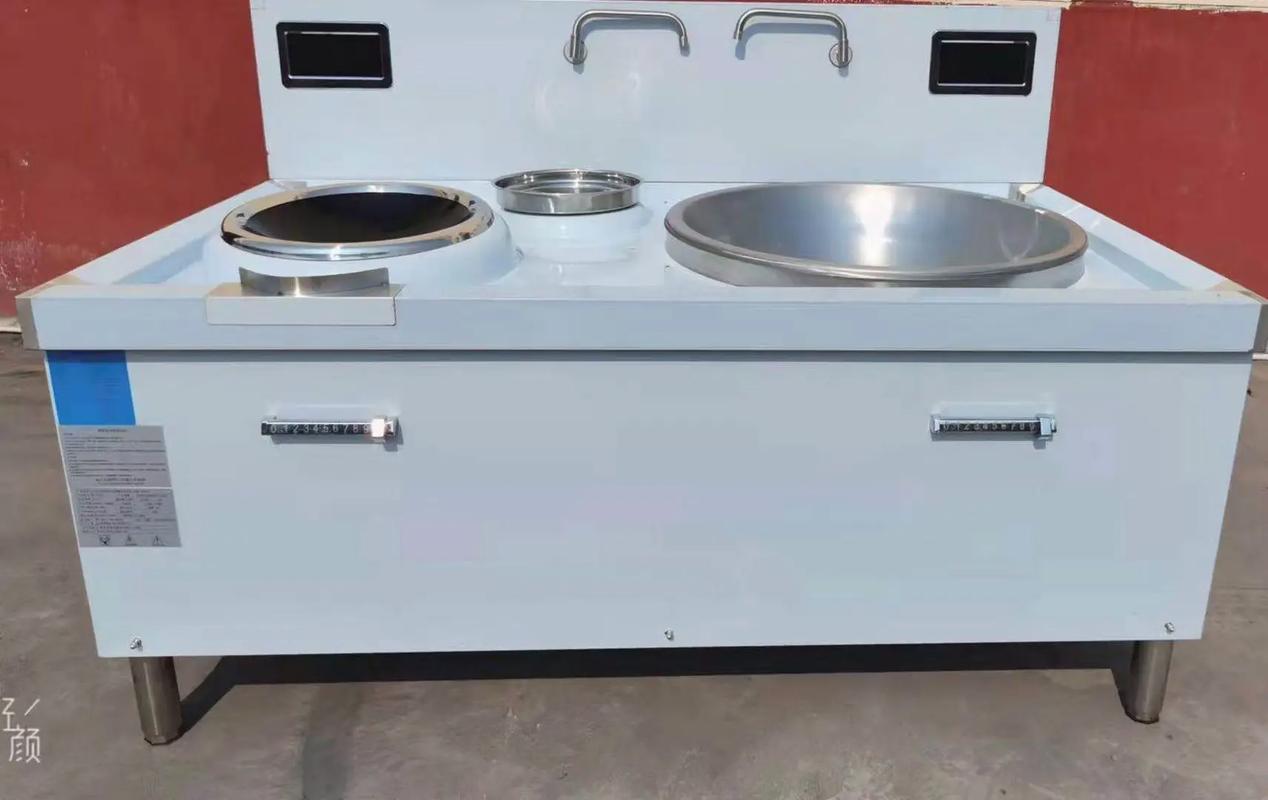
2. Zoning for Efficiency
Dividing the kitchen into distinct zones is a game-changer. In my early days designing for a high-volume Italian restaurant, we created separate areas for pasta, pizza, and grilling. This reduced chaos and allowed each team to focus.
Here’s a sample zoning approach I’ve used successfully:
|
Zone |
Purpose |
Key Equipment |
Space Allocation |
|---|---|---|---|
|
Prep Zone |
Food preparation, chopping, mixing |
Prep tables, sinks, slicers |
30% of kitchen |
|
Cooking Zone |
Main cooking processes |
Ovens, ranges, fryers |
40% of kitchen |
|
Plating Zone |
Final assembly and garnishing |
Pass-through, warming stations |
15% of kitchen |
|
Cleaning Zone |
Dishwashing, sanitizing |
Dishwashers, triple sinks |
15% of kitchen |
This table reflects a balanced approach, but you’ll need to tweak percentages based on your restaurant’s needs. For instance, a dessert-heavy menu might demand more prep space.
3. Invest in High-Quality, Flexible Equipment
Equipment is the backbone of any kitchen, but in large restaurants, durability and adaptability are non-negotiable. I once worked with a client who cheaped out on fryers, only to replace them within a year due to constant breakdowns. Invest in commercial-grade equipment designed for high output, and ensure it’s versatile enough to handle menu changes.
Some tips from my experience:
Choose energy-efficient appliances to cut long-term costs. For example, induction ranges heat faster and use less energy than gas.
Opt for modular equipment (e.g., stackable ovens) to save space and allow for future upgrades.
Ensure proper ventilation. A kitchen I designed for a steakhouse had a custom hood system that kept the air clear even during peak grilling hours.
4. Plan for Scalability
Restaurants evolve. A menu that starts with 20 items might grow to 50 as the business expands. I’ve seen kitchens fail because they were designed for the “now” rather than the “what if.” When I worked on a project for a chain restaurant, we built in extra electrical capacity and floor space for additional stations. This foresight saved them thousands when they added a dessert bar later.
To future-proof your kitchen:
Install extra power outlets and gas lines for new equipment.
Leave room for additional prep tables or storage units.
Design flexible layouts that can accommodate new stations without major renovations.
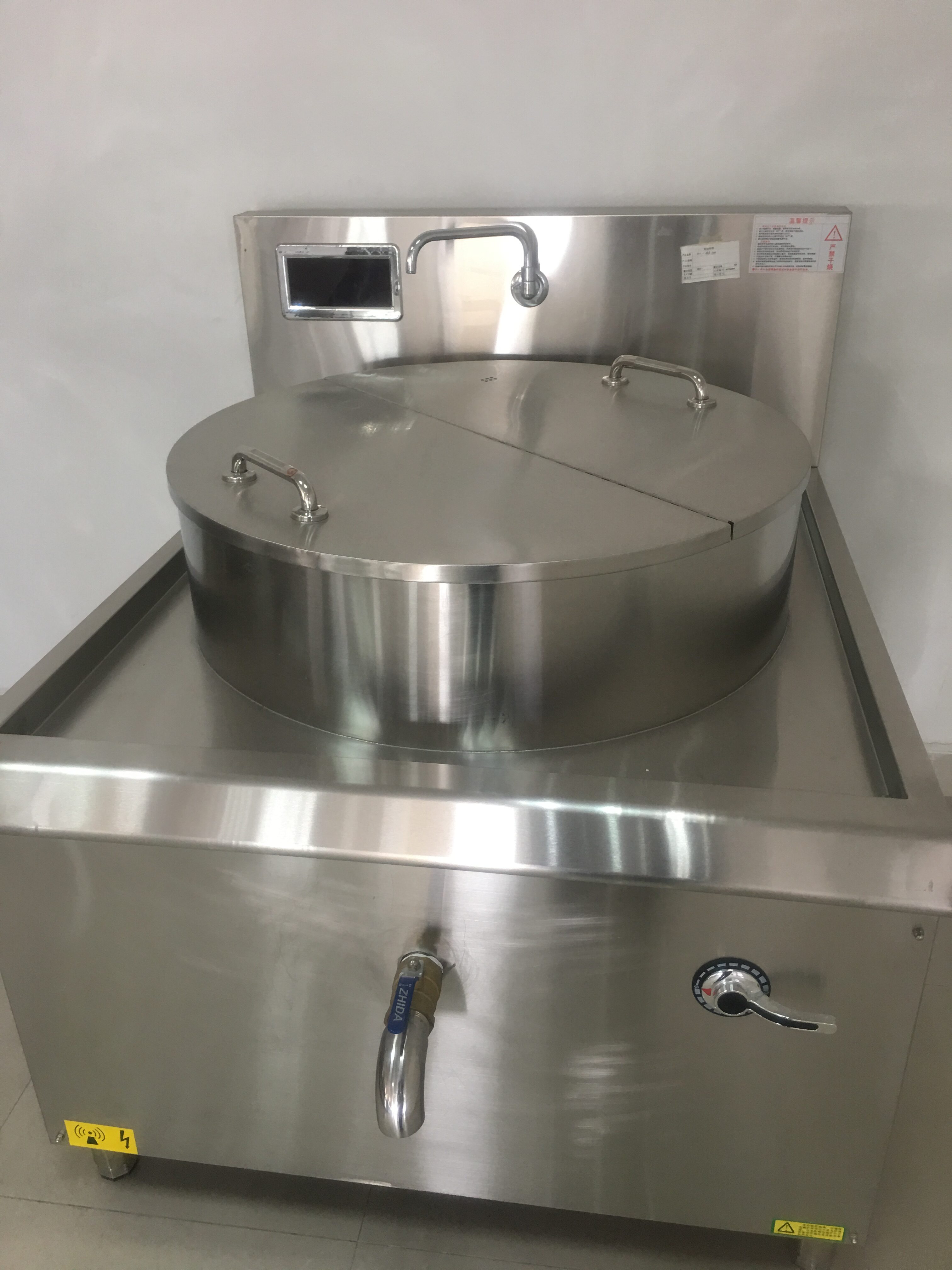
5. Focus on Staff Comfort and Safety
A kitchen that’s miserable to work in will burn out your team. I’ve walked into poorly designed kitchens where staff were dodging hot pans in cramped spaces or slipping on greasy floors. Staff well-being directly impacts productivity. Here’s what I’ve learned works:
Ergonomics: Place workstations at comfortable heights to reduce strain. For example, prep tables at 36 inches are standard for most chefs.
Lighting: Use bright, even lighting to reduce eye strain. I recommend LED lights for energy efficiency and clarity.
Flooring: Invest in non-slip, cushioned flooring to prevent accidents and reduce fatigue. In one project, we used interlocking rubber mats that were easy to clean and replace.
Ventilation: Proper airflow keeps the kitchen cool and safe. Ensure hoods are sized correctly for your equipment.
6. Streamline Cleaning and Maintenance
A clean kitchen is a compliant kitchen. Health inspectors don’t mess around, and neither should you. In one of my projects for a high-end sushi restaurant, we installed seamless stainless steel surfaces and rounded corners to make cleaning easier. The result? They passed every inspection with flying colors.
Some practical tips:
Use stainless steel for countertops and walls—it’s durable and easy to sanitize.
Install floor drains with proper slopes to prevent water pooling.
Designate a dedicated cleaning zone with enough space for dishwashers and storage for cleaning supplies.
Real-World Example: A Case Study
Let me share a story from a project I worked on for a 400-seat fusion restaurant. The owner wanted a kitchen that could handle both Asian and Western cuisines, with a focus on speed during lunch rushes. We started by analyzing their menu: stir-fries, grilled meats, and noodle dishes dominated. This told us we needed a high-powered wok station, ample grill space, and a streamlined prep area.
We designed a U-shaped layout with the cooking zone in the center, flanked by prep and plating areas. The wok station had its own ventilation system to handle the intense heat, and we placed cold storage near the prep zone to keep ingredients fresh. To avoid bottlenecks, we created a dedicated path for servers to pick up plates without entering the cooking area. The result? The kitchen handled 300 covers in two hours during peak times, with minimal delays.
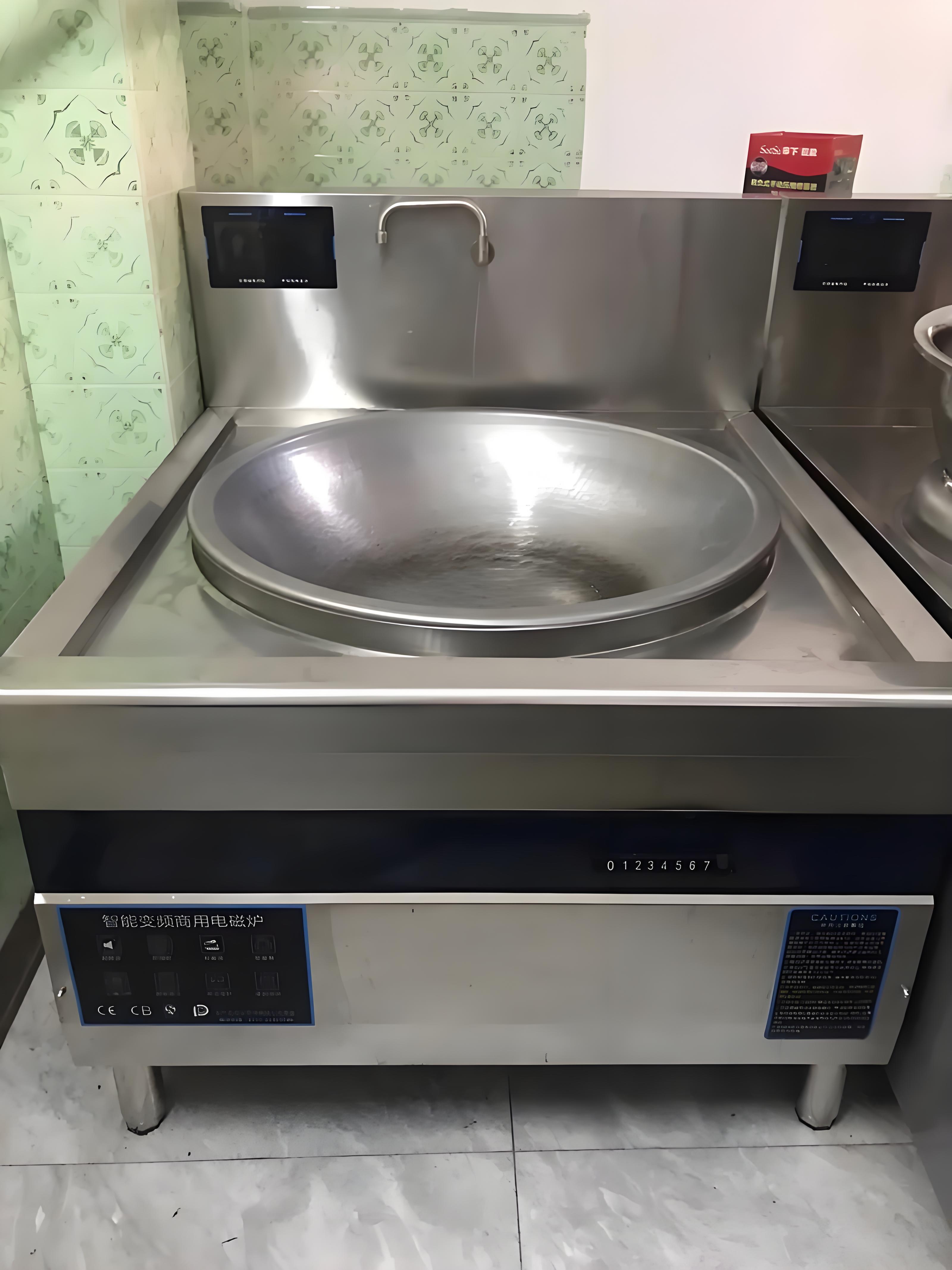
Common Mistakes to Avoid
Over the years, I’ve seen some recurring pitfalls in kitchen design:
Underestimating space needs: Cramming too much equipment into a small space leads to chaos. Always allocate at least 50 square feet per staff member during peak shifts.
Ignoring ventilation: Poor airflow makes the kitchen hot and smoky, which slows down staff and risks health code violations.
Overcomplicating layouts: A maze-like kitchen confuses staff and slows service. Keep paths clear and logical.
Skipping maintenance plans: Equipment breaks down without regular care. Build in space for technicians to access machines easily.
Practical Tips for Implementation
If you’re starting from scratch or renovating, here’s a checklist based on my experience:
Consult your chef early: Their input on workflow and equipment needs is invaluable.
Work with a professional: A kitchen designer or architect familiar with commercial spaces can save you from costly mistakes.
Test the layout: Before finalizing, mock up the workflow with your team to spot potential issues.
Budget wisely: Allocate 60% of your budget to equipment, 20% to construction, and 20% for contingencies.
The Human Side of Kitchen Design
Beyond the technical details, a great kitchen design considers the people who work there. I remember visiting a kitchen I designed a year after it opened. The head chef pulled me aside and said, “This layout makes my team feel respected. They can move without stress, and it shows in the food.” That moment stuck with me. A kitchen isn’t just a workspace—it’s where creativity and teamwork come to life. Design it with care, and your staff will thank you with better performance and loyalty.
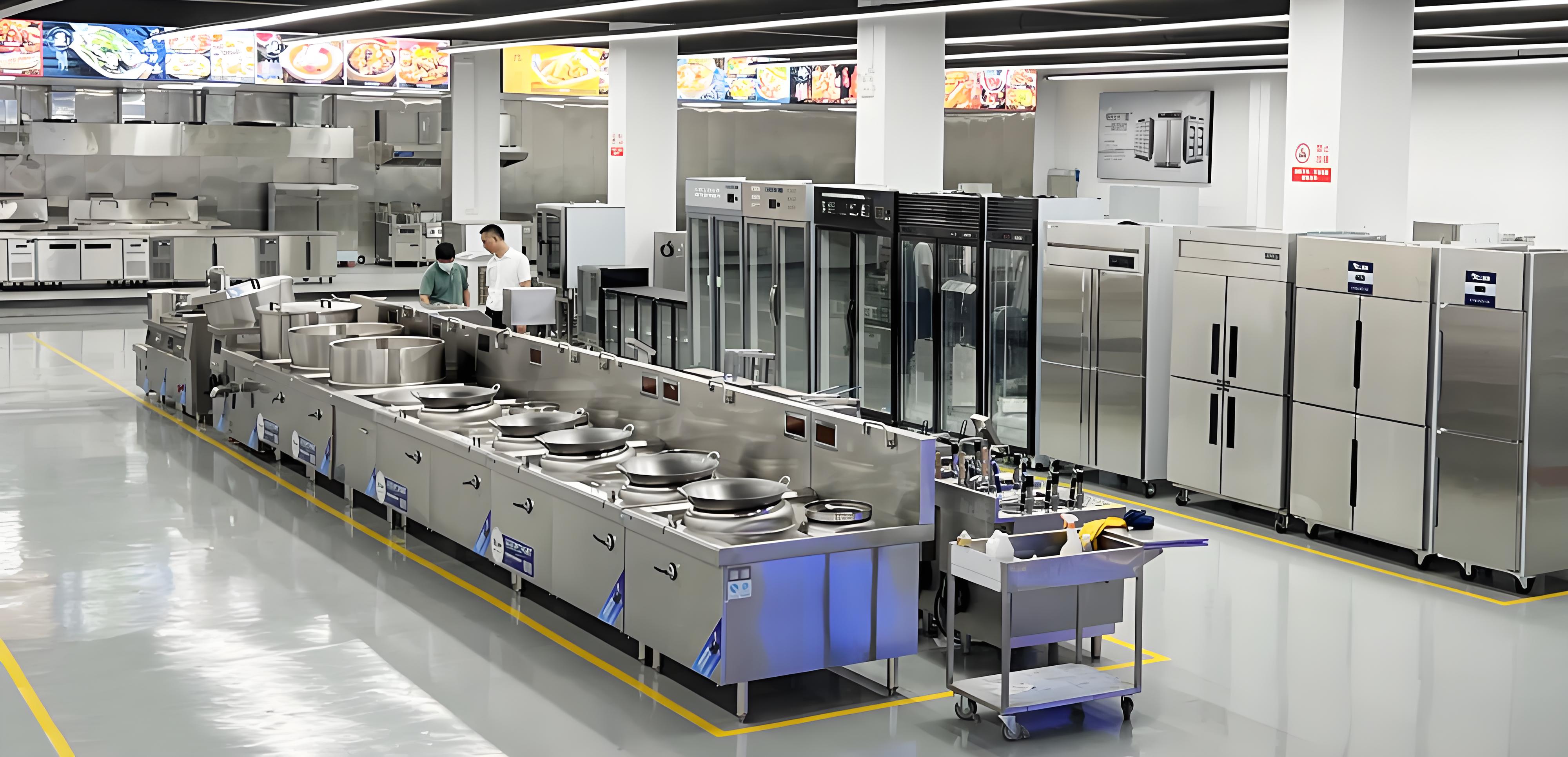
Wrapping It Up
Designing a large restaurant kitchen is a blend of art and science. It’s about creating a space that’s efficient, safe, and adaptable while keeping the team’s needs at the forefront. From zoning and workflow to equipment and maintenance, every detail matters. My years in the industry have taught me that the best kitchens are those that evolve with the restaurant’s vision while staying grounded in practical realities. Take the time to plan thoughtfully, and you’ll build a kitchen that powers your restaurant’s success for years to come.
Related Questions and Answers
Q: How much space does a large restaurant kitchen need?
A: It depends on the restaurant’s size and menu, but a general rule is 1,000–1,500 square feet for a 200–300 seat restaurant. Allocate about 50 square feet per staff member during peak shifts to ensure smooth movement.
Q: What’s the most important equipment to invest in?
A: Focus on high-quality cooking equipment like ranges, ovens, and fryers, as they’re the heart of the kitchen. Also, prioritize a robust ventilation system to maintain air quality and safety.
Q: How can I make my kitchen more sustainable?
A: Use energy-efficient appliances, install LED lighting, and consider water-saving dishwashers. Also, design for waste reduction by including recycling stations and compost bins if your menu allows.
Q: Should I hire a professional kitchen designer?
A: Yes, especially for large restaurants. A designer with commercial kitchen experience can anticipate challenges and ensure compliance with health codes, saving you time and money in the long run.
